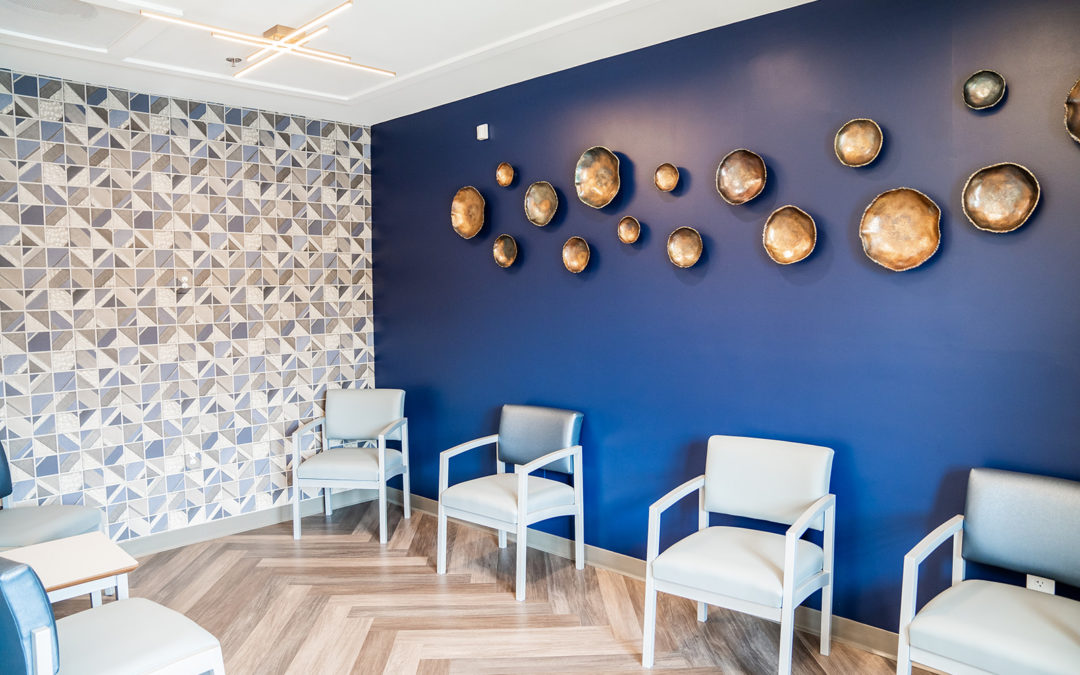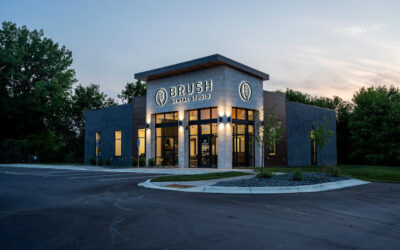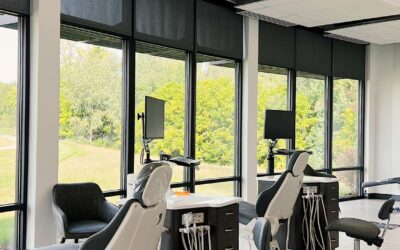Designing a dental office is a multifaceted challenge that intertwines clinical functionality with the comfort and reassurance of patients. It’s an opportunity to create a space that not only facilitates dental work but also communicates care, sophistication, and trustworthiness. Below, we delve deeper into these concepts, exploring how each aspect of interior design plays a crucial role in shaping patient experiences and operational effectiveness in the dental industry.
Enhancing Patient Comfort and Reducing Anxiety
The dental office is a unique environment where patient comfort and clinical functionality must coexist harmoniously. Utilizing soft, calming colors like pastel blues, greens, and warm neutrals can significantly reduce patient anxiety. These colors evoke a sense of tranquility and cleanliness, essential in a clinical setting. Incorporating elements of nature, such as indoor plants, natural wood textures, or artwork depicting serene landscapes, can further enhance the calming atmosphere. Natural light, where possible, should be maximized to brighten spaces and elevate mood.
Waiting areas should not only be comfortable but also engaging, offering amenities such as Wi-Fi, refreshments, and a variety of seating options to accommodate different needs and preferences, including private areas for those who may need a quiet space to relax or work. For pediatric patients, a designated area with engaging activities can make a significant difference in their comfort and the overall family experience.
Branding Through Design: Creating an Aesthetic that Speaks
A dental office’s interior design is a powerful tool for branding. It’s the physical embodiment of the practice’s values, quality of care, and level of professionalism. Modern design elements that emphasize clean lines, minimalist furniture, and innovative use of space can project a forward-thinking and technologically advanced practice. Incorporating brand colors subtly throughout the space, through accents or artwork, can reinforce brand identity. Personalized elements, whether through custom wall graphics or unique decor pieces, can tell the story of your practice and help patients feel a stronger connection to your brand.
Functional Design for Efficiency and Care
The functionality of a dental office is paramount. The layout should facilitate a smooth flow from the reception to the treatment rooms, ensuring privacy and minimizing cross-traffic that can disrupt the patient experience and staff workflow. Treatment rooms should be designed with both patient comfort and dental procedure efficiency in mind. Ergonomic considerations for dental chairs, placement of equipment, and even the positioning of monitors and lighting can significantly impact the efficiency of care delivery and the comfort of the dental team.
Advanced Considerations in Dental Office Design
Lighting: A Dual Focus on Ambiance and Precision
- Lighting in a dental office serves dual purposes: creating a warm, welcoming ambiance and providing the precision needed for dental procedures. Natural light should be utilized to its fullest to enhance the sense of openness and comfort. In treatment areas, adjustable LED task lighting can provide focused illumination, reducing eye strain for dental professionals and improving the accuracy of treatments. Indirect lighting can soften the space, reducing the clinical feel and helping patients relax.
Flooring: Balancing Aesthetics with Practicality
- Choosing the right flooring for a dental office involves balancing aesthetic appeal with practical considerations. Materials need to be durable, easy to clean, and conducive to a hygienic environment. Vinyl and laminate options offer a wide range of styles and are resistant to stains and spills, making them ideal for high-traffic areas and treatment rooms. Patterns and colors should be chosen to complement the overall design theme, enhancing the aesthetic appeal without compromising on functionality.
Sound Management: Creating a Quiet Refuge
- Effective sound management can transform a dental office into a peaceful refuge from the buzzing of dental tools and the general noise of a clinical environment. Using sound-absorbing materials in walls, ceilings, and even flooring can dramatically reduce the transmission of sounds. Strategically placed sound masking systems, playing gentle music or nature sounds, can further enhance the auditory environment, making patients feel more at ease and less focused on the sounds of dental procedures.
Design as an Extension of Dental Care
The design of a dental office is an integral part of the patient care experience. It’s an opportunity to demonstrate care and attention to detail, reassure patients of their choice in your practice, and ultimately, contribute to a positive perception of dental visits. As we’ve explored, every element of the design, from color schemes and lighting to layout and branding, plays a crucial role in creating an environment that supports both the operational goals of the practice and the comfort of its patients. By thoughtfully considering these elements, dental professionals can create spaces that not only meet but exceed the expectations of their patients and staff, setting a new standard for dental office design.
You Might Also Like
Timeline Management: Keeping Your Construction Project on Schedule
In the construction industry, completing a project on time is essential for client satisfaction, cost management, and maintaining a strong reputation. However, staying on schedule can be challenging, as unforeseen delays and complex logistics often disrupt even the...
Aesthetic Appeal: Exterior Design and Brand Perception in the Dental Industry
In today's competitive market, where first impressions often determine consumer choices, the aesthetic appeal of a business's exterior can significantly influence brand perception. This principle holds particularly true in the dental industry, where the exterior...
How to Transition from Dental School to a Dental Practice
Transitioning from dental school to professional practice is a significant step that involves several key adjustments. Here’s a structured guide to help you navigate this transition smoothly: Licensing and Credentialing Before you can begin practicing, you must...





